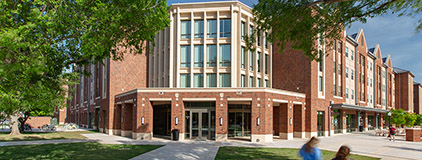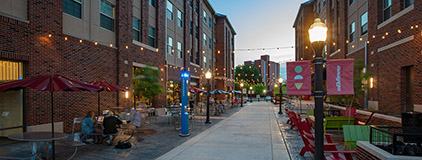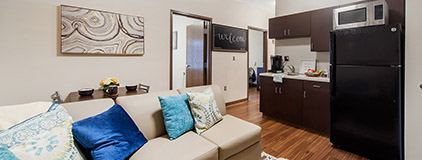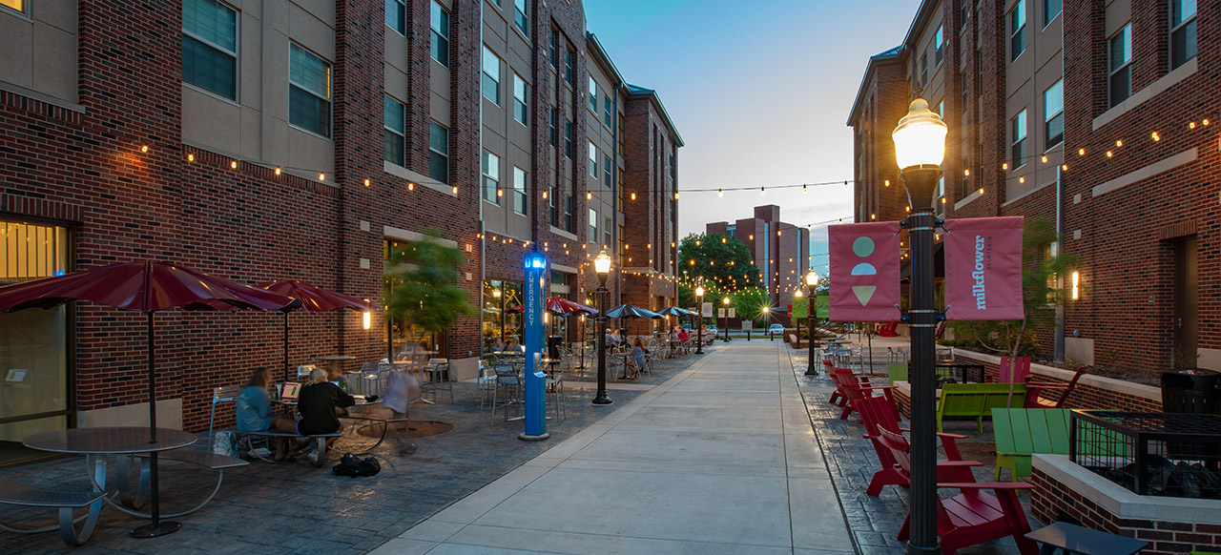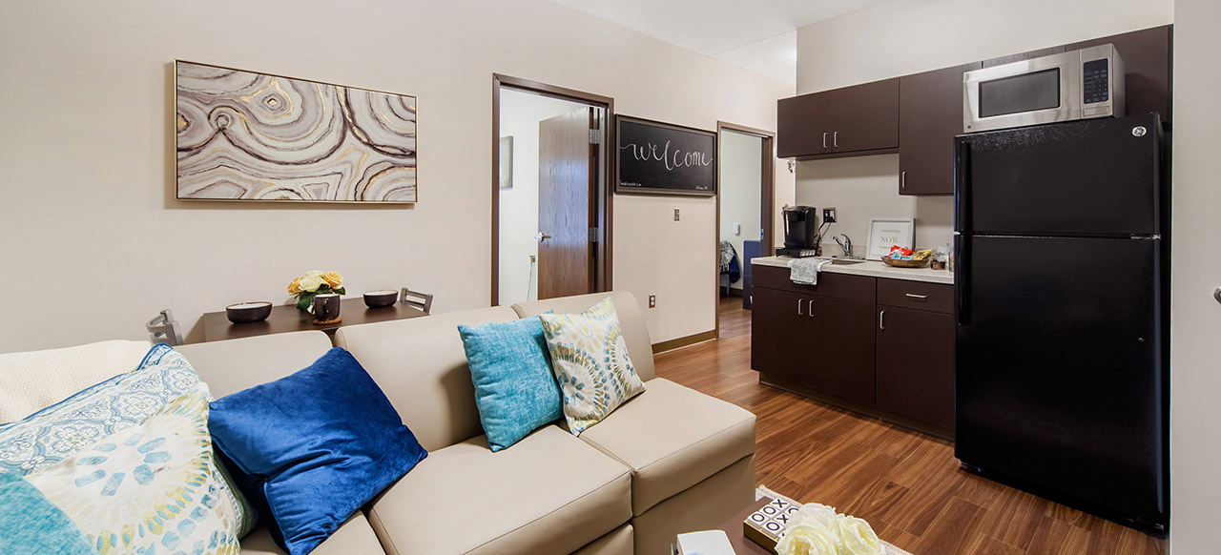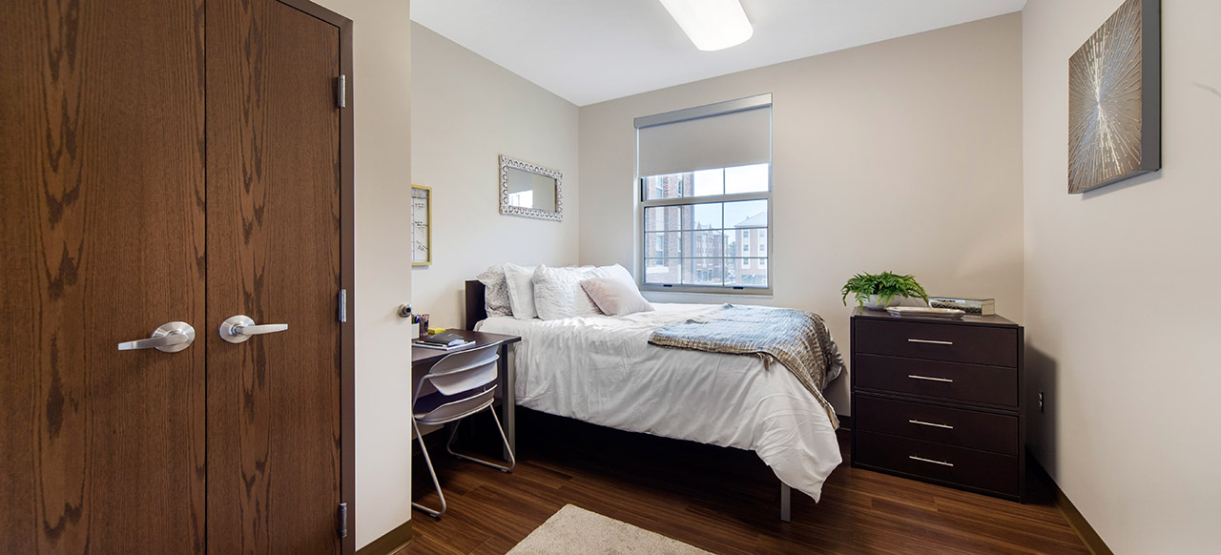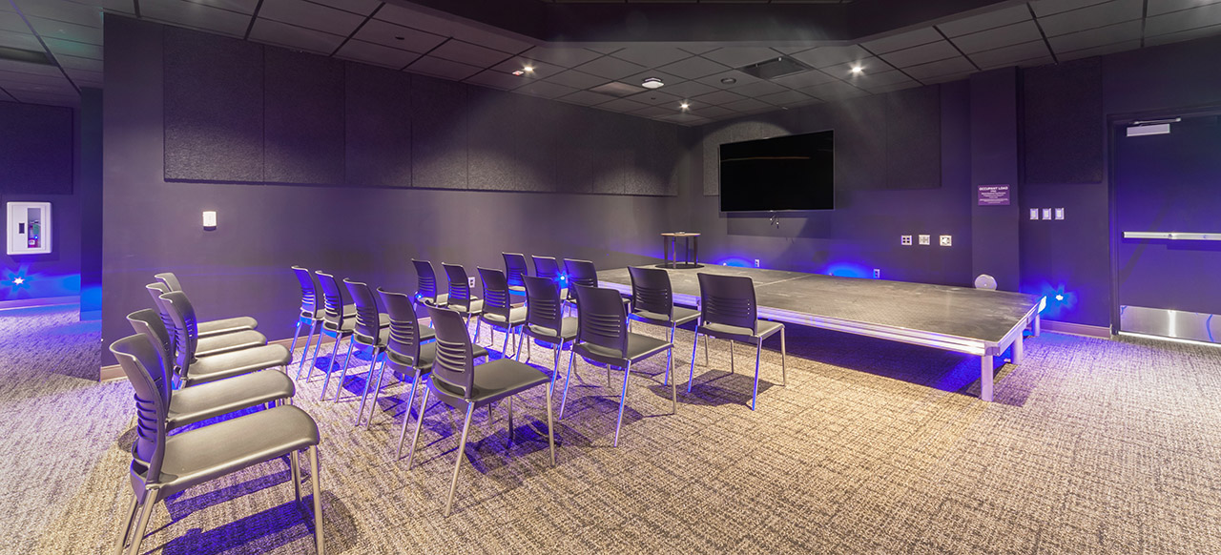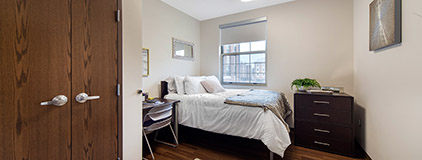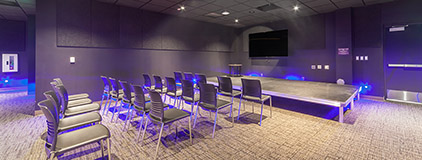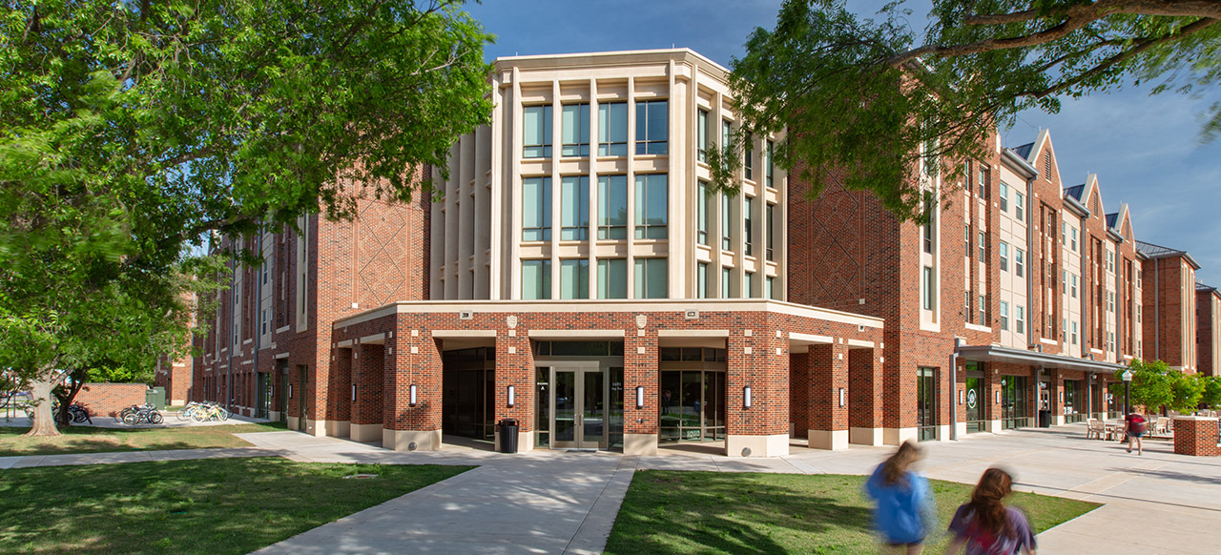
PROJECTS: UNIVERSITY OF OKLAHOMA
Cross- Location Norman, Oklahoma
- Project Type Residence Hall
- Operating Structure Third Party
- Finance Structure Tax Exempt Bonds
- 1247 Beds
- Year Completed Fall 2018
In 2016, The University of Oklahoma was on the verge of reinventing the on-campus housing experience. Students had been housed in aging tower facilities that were creating a negative perception about living on campus. Appreciating the positive student outcomes of campus living, OU desired to increase on-campus housing capacity and extend the concepts of residential colleges through academic integration, faculty leadership, and dedicated dining to appeal to a broader number of students.
Balfour Beatty worked with The University of Oklahoma to deliver a unique mixed-use housing community. The University desired a sizeable up-front ground rent payment to fund other strategic projects and opted for a tax-exempt financing solution. The vibrant community consists of four buildings totaling 1,246 beds and a parking garage. Care was taken to appoint code-required tornado shelters so that they could be used throughout the day and night as vibrant community spaces for residents and other members of the campus community. These functions include a black box theatre, a creator lab, a curricular fitness space, music practice rooms, and yoga studio.
Innovative dining concepts include a fast-casual sit-down restaurant with outdoor seating, a roast on-site coffee shop, a late-night brick oven venue, a gluten free venue, and a market featuring food and products sourced within a 250 mile radius of the campus.

