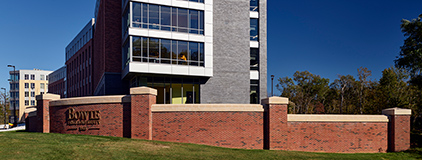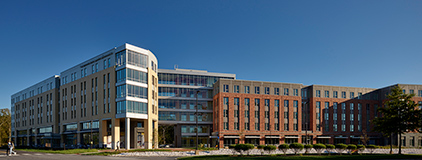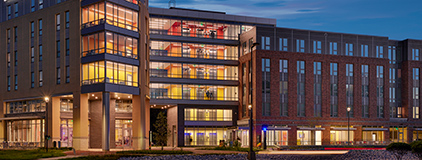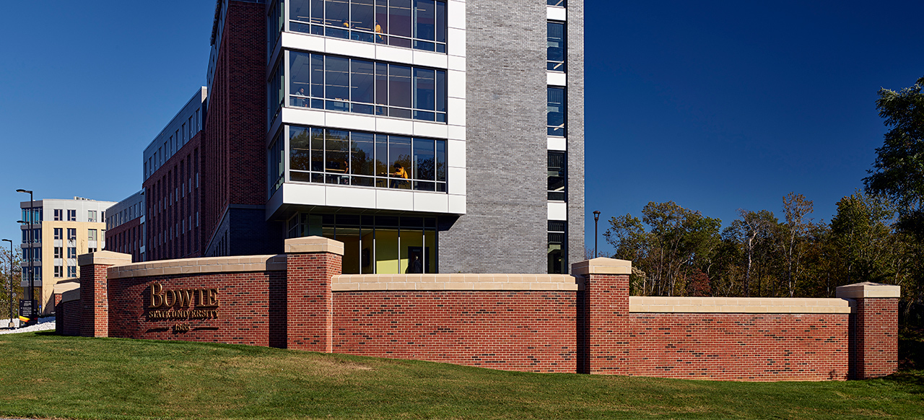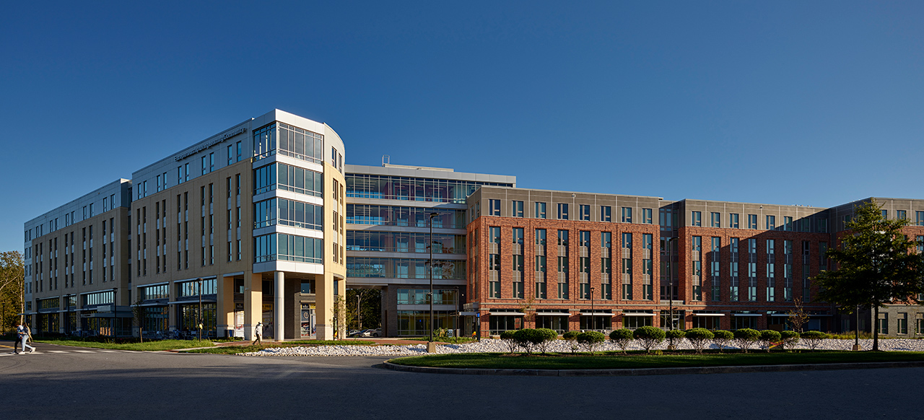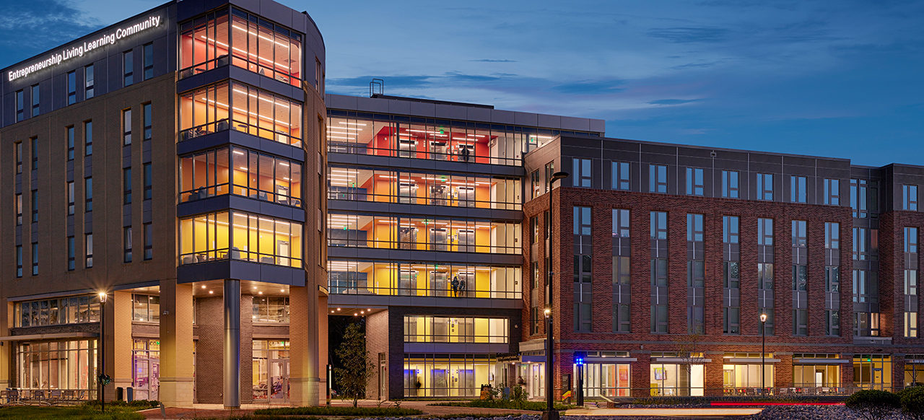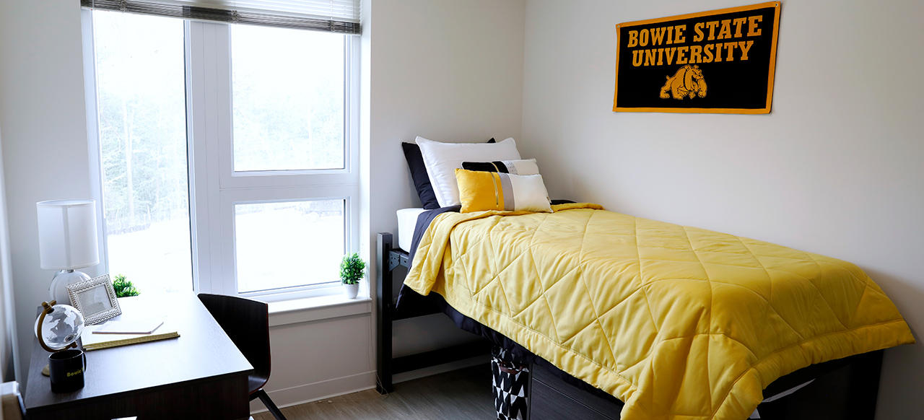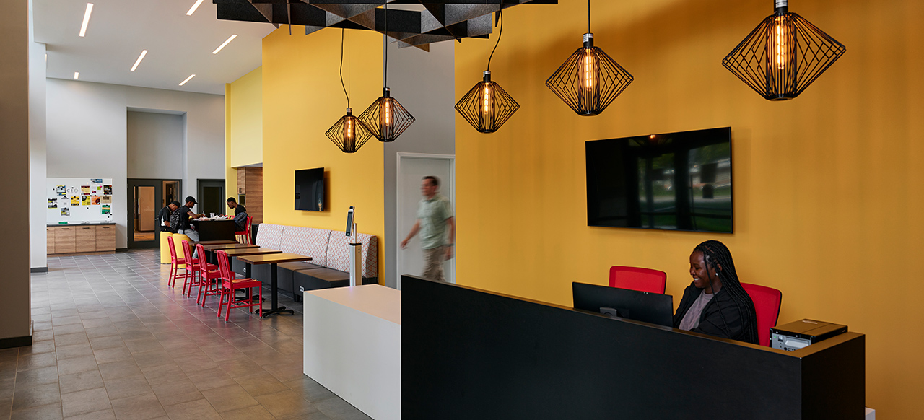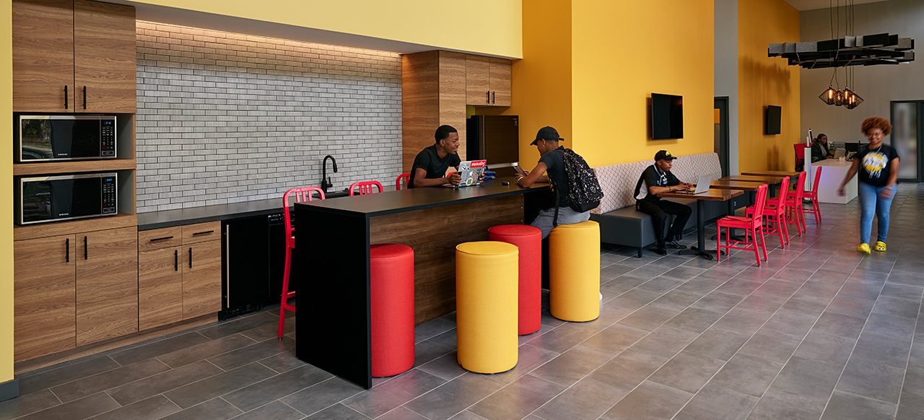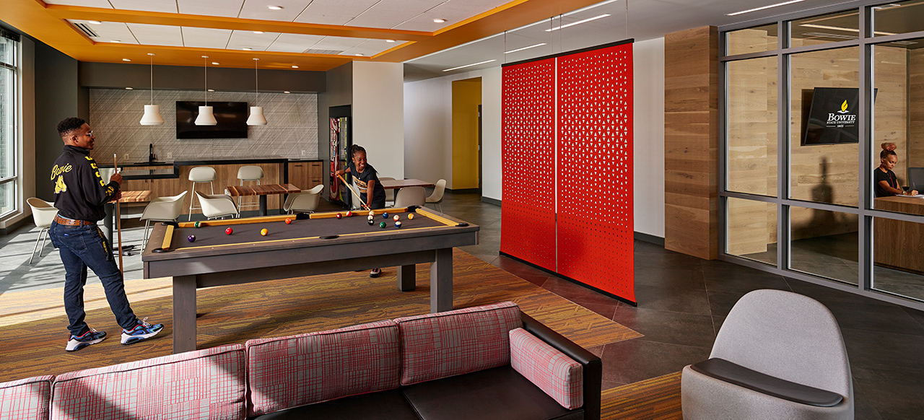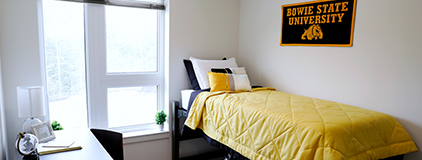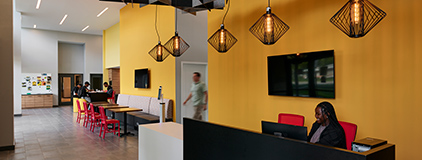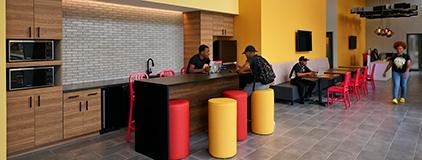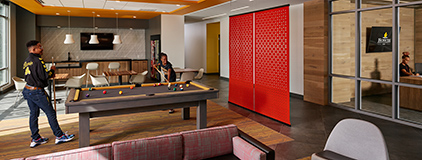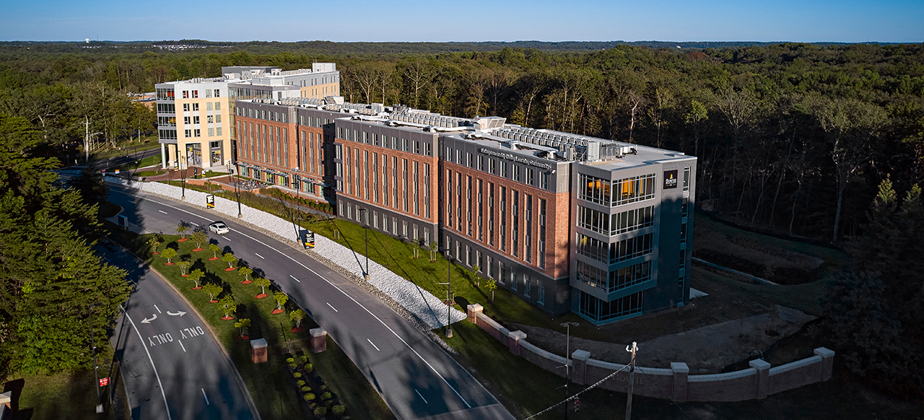
PROJECTS: Bowie State University
Bowie State University Entrepreneurship Living Learning Community- Location Bowie, MD
- Project Type Residence Hall
- Operating Structure University Operated
- Finance Structure Tax Exempt
- 557 Beds
- Year Completed Fall 2021
The vision of Bowie State University is to create an exciting, vibrant mixed-use development at the campus edge that will attract students and the larger community to the campus. The 170,000 SF facility includes 557 beds with amenities including lounges, flexible classroom space, a fitness center, laundry facilities, community kitchens and parking. A portion of the lower level is allocated for retail space and a convenience store. A key feature of the project is the 6,000 SF entrepreneurship learning center that will help students develop their own business opportunities and become innovative thinkers and problem-solvers for established companies. The entrepreneurship center is designed as a two-story, light-filled, dynamic room with large central maker space as well as offices and classrooms. The project will also house the Bowie Business Innovation Center (BIC), the first business accelerator located at a Maryland historically black university. Offices, multipurpose rooms, a maker space and conference rooms are included in the design to support both programs.

