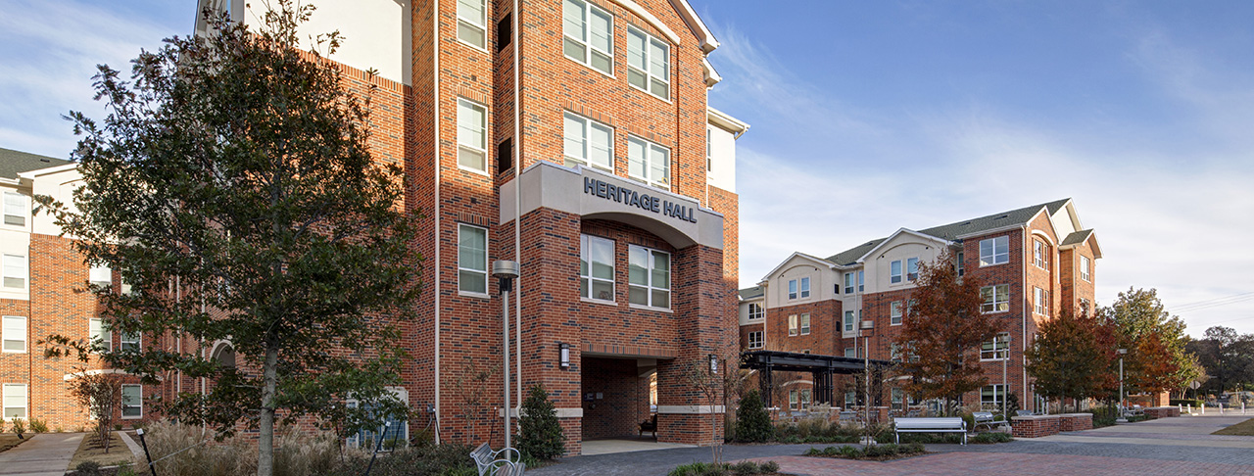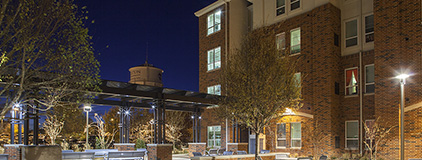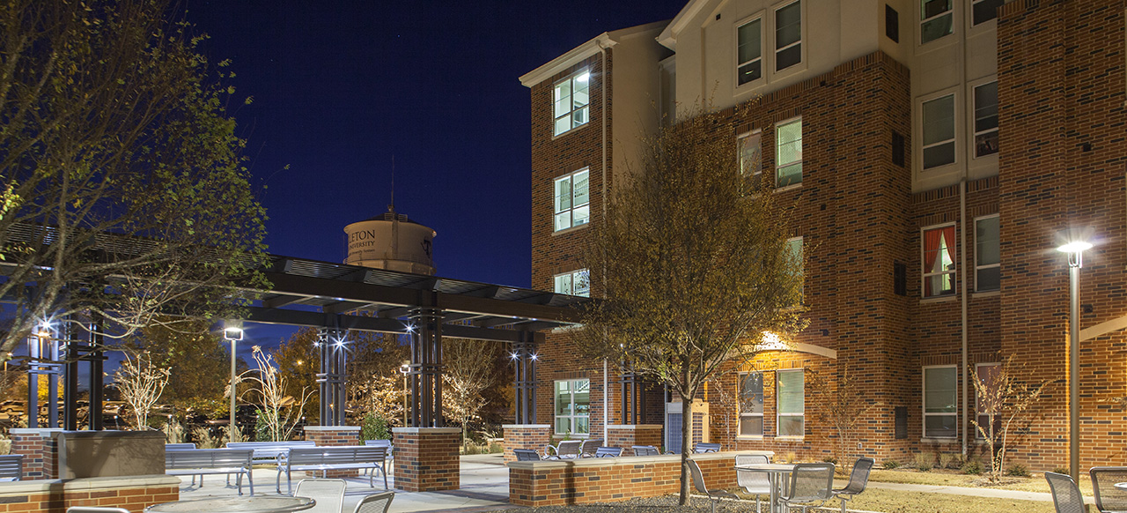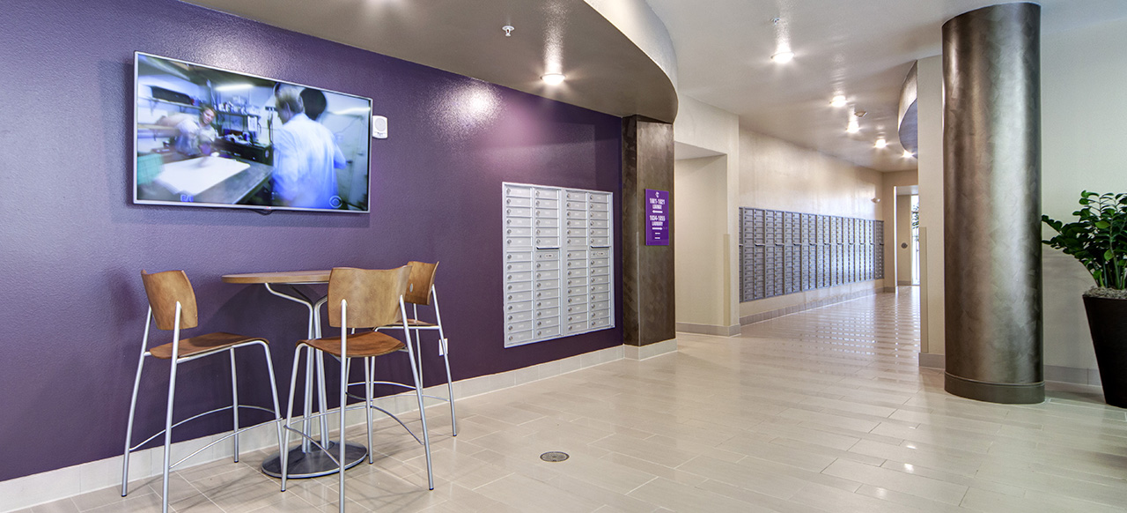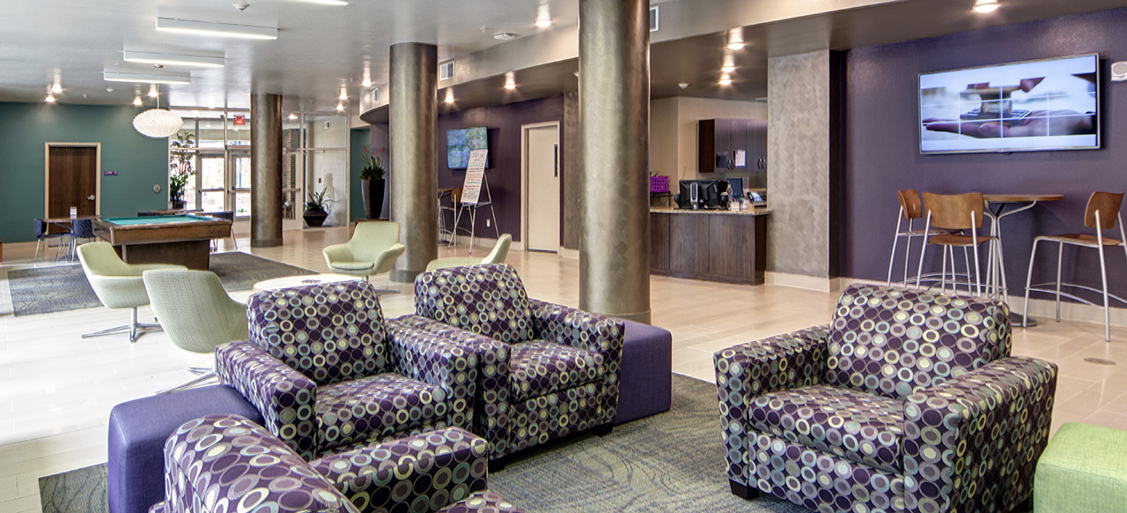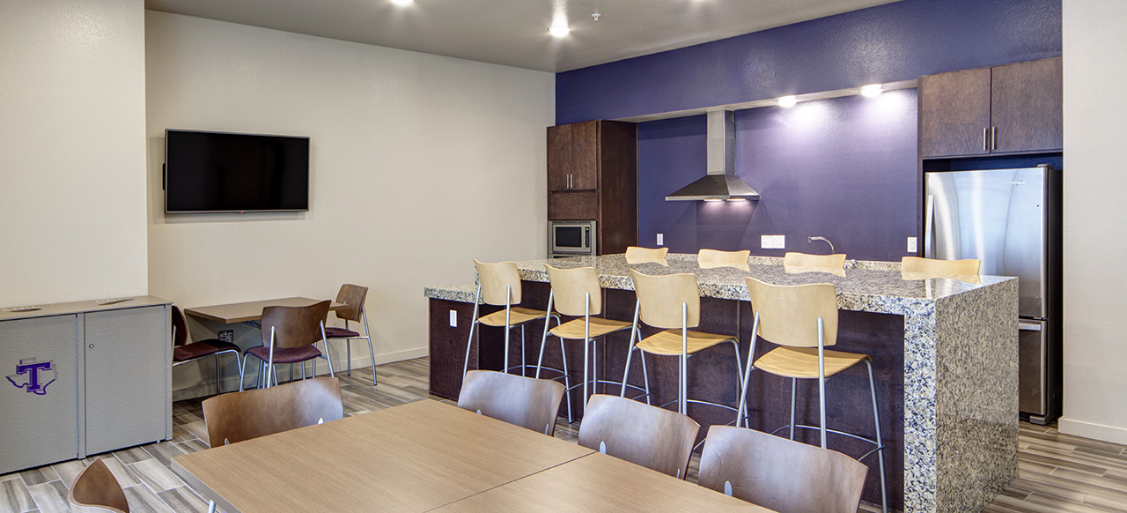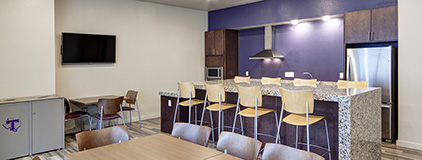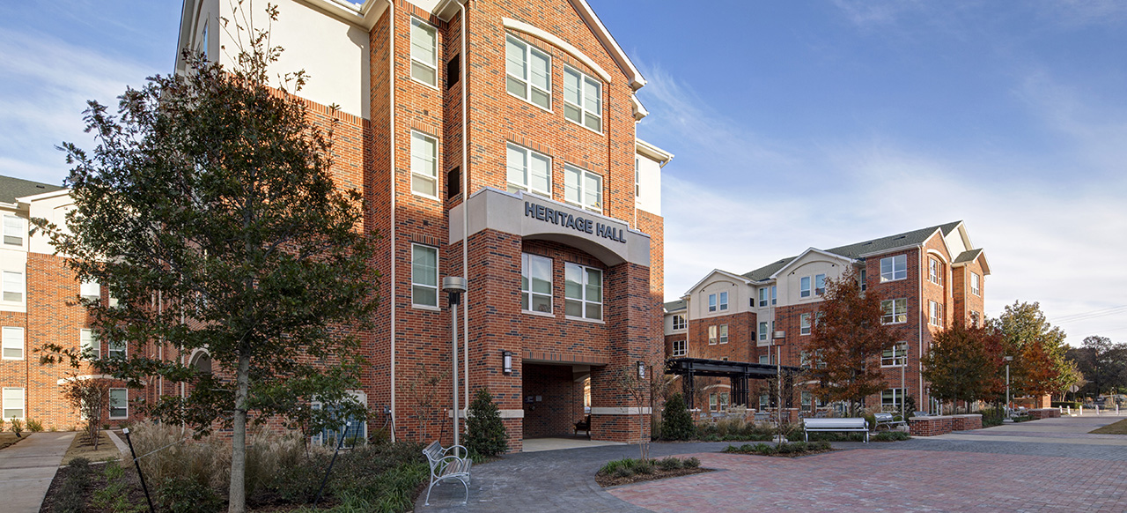
PROJECTS: TARLETON STATE UNIVERSITY
Heritage Hall- Location Stephenville, Texas
- Project Type Residence Hall
- Operating Structure University Operated
- Finance Structure Tax Exempt Bonds
- 514 Beds
- Year Completed Fall 2014
For several years leading up to 2013, Tarleton State was experiencing rapid enrollment growth and desired to elevate the on-campus living experience for first and second year students. The Texas A&M University System mandated the new housing be delivered through P3 for which a new privatized housing model was established for all of its campuses and Tarleton State was the first in the system to execute.
There were more than 20 different stakeholders involved in master planning the multi-phase project, charting unknown territory. Balfour Beatty spearheaded a design charrette at the project’s outset allowing the team to not only work through design planning, but also to create a steering committee designating a single member from each stakeholder to represent their division. Streamlining the decision-making process enabled the team to bring the facility online faster than typical university construction projects.
Heritage Hall is comprised of semi-private suites with shared bathroom configurations. Each wing has common lounge areas and kitchens to support programs for 30-person communities and their established living-learning programs. The spacious central lobby provides study areas, gaming systems and a pool table. Community life is supported outdoors with pergola covered courtyards and grills.

